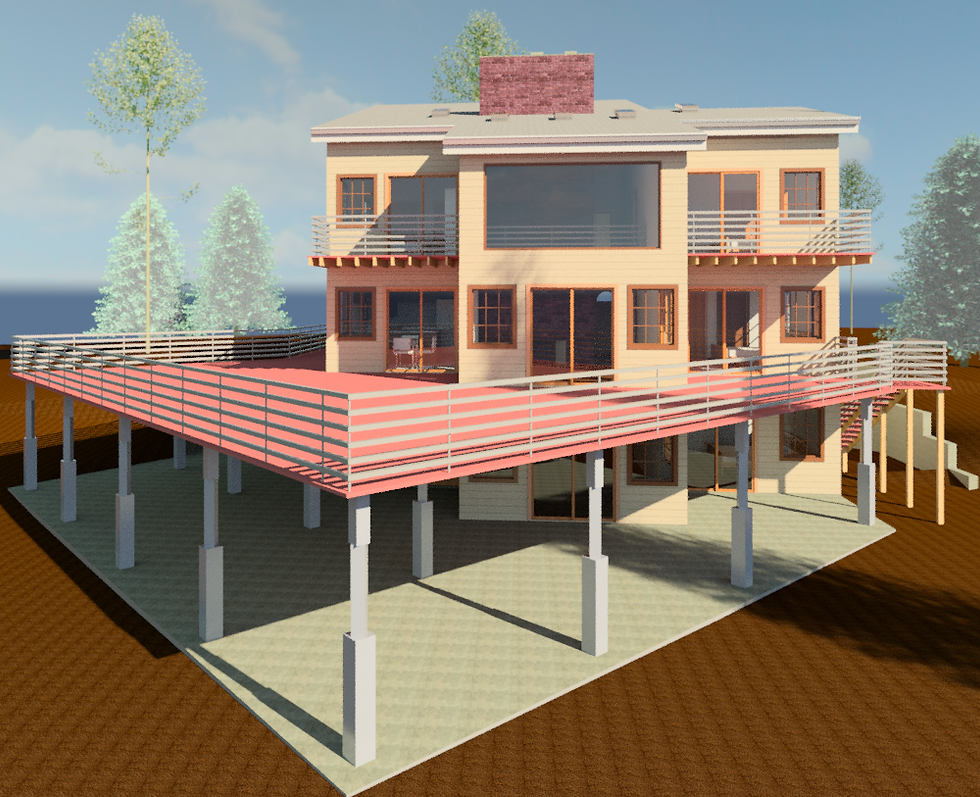top of page
Tim Shreve
BIM Modeler
http://timothykshreve.wix.com/bimtim
Residential

Shreve_TK_3_STORY_HOUSE_BIM_208.rvt_2014-Sep-26_09-15-59AM-000_3D_View_8.png

Shreve_TK_3_STORY_HOUSE_BIM_208.rvt_2014-Sep-26_07-51-49AM-000_3D_View_6.png

Shreve_TK_3 STORY HOUSE BIM 208 Perspective @ Deck.jpg

Shreve_TK_3_STORY_HOUSE_BIM_208.rvt_2014-Sep-26_09-15-59AM-000_3D_View_8.png
1/11
Residential - 3 Story House
These images were created using AutoCAD Architecture, Revit Architecture, 3ds Max Design and manipulated using Adobe Photoshop & Illustrator. Adobe inDesign was used for portfolio sheet layouts.This 3 story residential building is my own design and assigned to us to learn and master the basics skills needed to complete a set of construction documents, utilizing Autodesk and Adobe software. I created this in AutoCAD Architecture then imported into Revit. Then added materiels, texture and interior finishes utilizing 3ds Max Design. All these renderings were done utilizing Autodesk's Cloud 360.
bottom of page