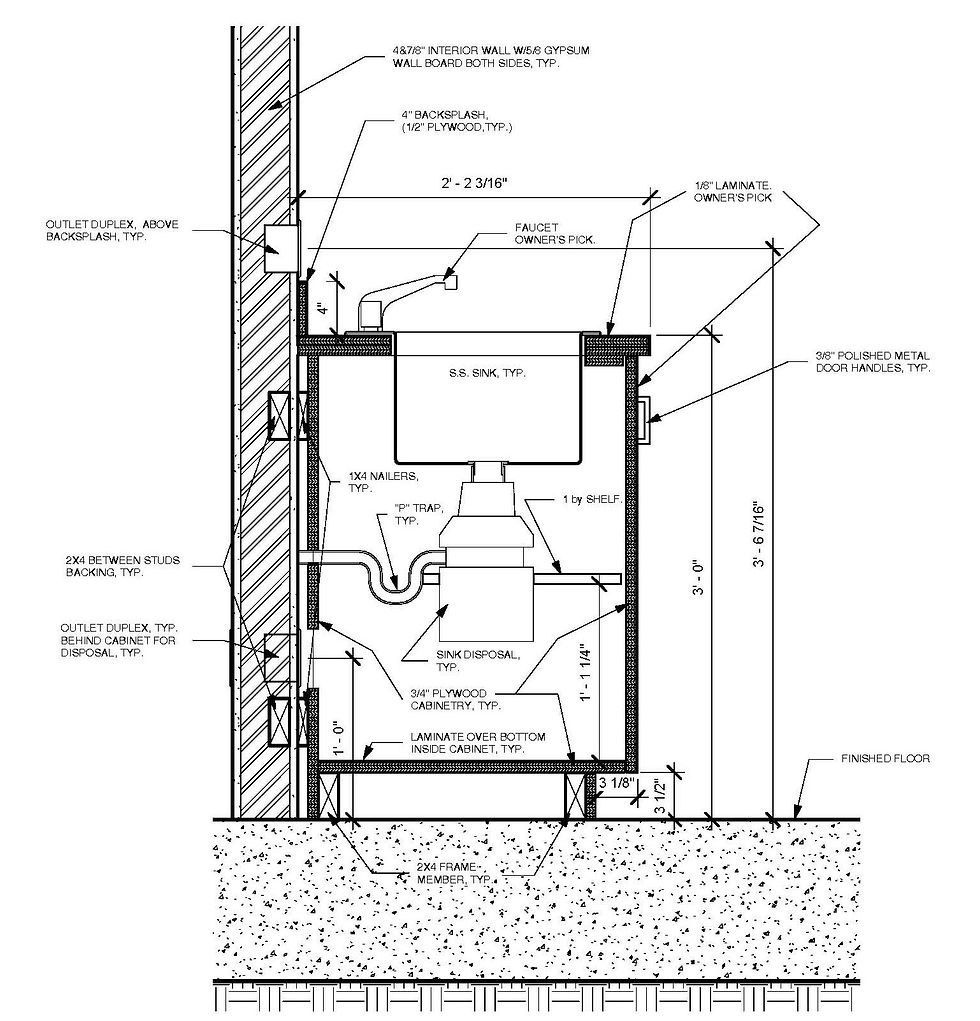top of page
Tim Shreve
BIM Modeler
http://timothykshreve.wix.com/bimtim
Detail Gallery
These detail drawings were created in AutoCad Architecture & Revit.
These are just some of the typical details used in construction.

Kitchen sink detail.jpg

W.Sill Sec Det.jpg

2 story office int. & ext wall detail.jpg

Kitchen sink detail.jpg
1/19
DETAIL DRAWINGS
I created these detail drawings using Autodesk and Adobe software.
bottom of page